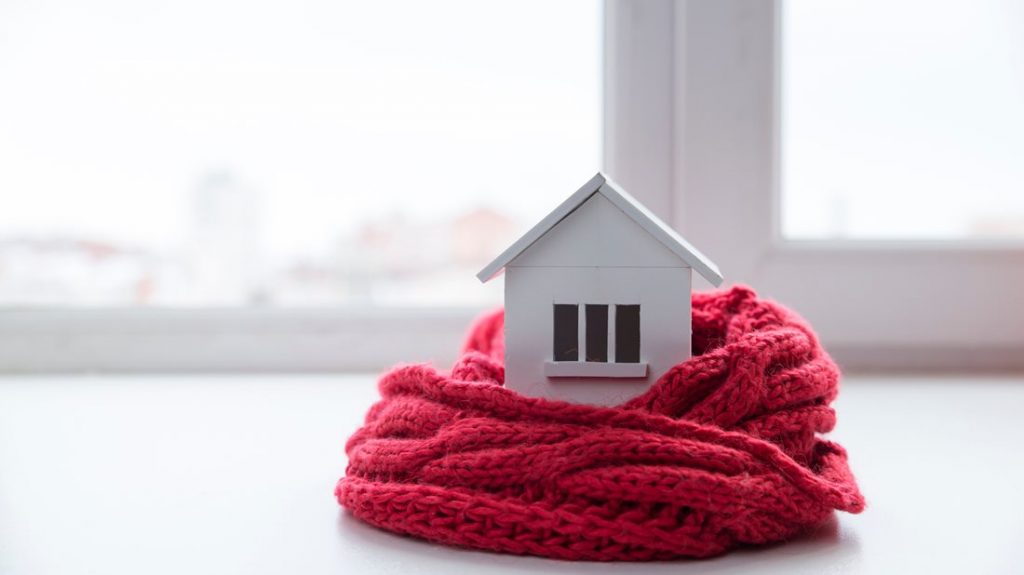
Healthy Homes Standards – What are they and why are they important for NZ home owners

Healthy Homes Standards versus a Healthy Home.
I have noticed confusion by some home owners. A lot of home owners have rental properties and have learned about the minimum insulation requirements for rental property. These minimum standards do not need to reflect on your own home. Nor does it need to reflect on rental properties. The Healthy Homes Standards Policy is a minimum standard for rental houses. However, keeping costs down for Landlords seems to be important. Let me explain some very important learnings I have made over 2 decades in the insulation business.
If you want a warm comfortable Healthy home environment, you need to take a ‘Whole House Approach’ to the exterior of your home, ie: ceilings, walls windows, doors, and underfloor. In that order of priority.
How do the Healthy Home Standards apply for new homes?
There are minimum insulation standards for ‘new builds’ as well. Here too lies a problem. Just because there are minimum insulation standards for new builds, it seems that the majority of trades, ie architects, builders, insulation companies, and even the customer quote and stipulate the ‘minimum’ thickness/R value insulation. This is false economy and very short-sited thinking. The thicker and higher ‘R’ value the insulation, the more effective it’s going to perform for the life of the home to keep your home warm in winter and cool in summer.
Given the choice, at the design phase, I would go for 140mm thick framing. Then you can install R3.2 or even R4.3 if injected in through a BIB (blown in blanket). I recommend a minimum of R4 in the ceiling. Do it once and do it right, they say.
The building code also states that you don’t need to insulate the ceiling or exterior walls of internal garages. This is so wrong. Consequently, once home owners experience the effects of an un-insulated internal garage, they find that the room gets hot in summer and cold in winter, affecting the temperature adversely in the home. Home owners then call us, and we retro install the ceiling and walls of the garage. So many home owners use their garage for part living, such as rumpus room, exercise room, etc., while the cars just live outside.
Don’t forget about soundproofing your home

Many new build customers also neglect to consider sound proofing of internal walls and mid floors (between the levels). Think about it, do some research. Thin Batts may not ‘cut the mustard” if you know what I mean. Thick higher density insulation, works better both thermally and acoustically.
Turn your existing home into a healthy home
This is where we at Pilkington Insulation excel. Whether your home is new or old, the principle is the same. For thermal insulation, you should aim for thicker, higher R value insulation for ceiling, walls and underfloor. It pays to aim at ‘Completing your Thermal Envelope”. Otherwise you might just as well leave a window or door wide open.
A well insulated home is easier to keep warm in winter, and cooler in summer. It’s that simple.
Ceiling insulation: Jet Stream Max
Without going overboard, I believe ceiling insulation should be about 200mm thick, which will give an effective R value of R4, if installed correctly. There should be no voids under the insulation, nor any edge gaps between the insulation. These produce weaknesses and will reduce the effectiveness. Just because you no there is ‘insulation’ in the ceiling, does not mean it is well installed, or thick enough to be effective. I have seen a lot of poorly installed ceiling insulation, installed by insulation (supposed) experts in their field. Have all your home insulation professionally assessed to be sure.
Wall Insulation: CosyWall Insulation
The majority of houses built in New Zealand are built with 100mm thick framing (95mm these days and 105mm in rough sawn timber framed homes). You can buy Batts 90mm thick from R2.2 up to R2.8. Why do most people go for the R2.2, the minimum? Our retro installed CosyWall insulation has an effective R value of R2.9 in rough sawn timber framed houses, and R2.8 in gauged timber framed houses. Houses built before 1992, more than likely won’t have wall insulation. We specialize in retro installing CosyWall Insulation by drilling small holes and injecting into every cavity, either from inside, or outside. We then repair the holes.
Underfloor Insulation. Warmafloor
Underfloor insulation is not quite as important as ceiling and wall insulation. R1.5 if fine here. However given the opportunity, if building, I would recommend concrete rather than timber floor every time. With concrete you can achieve passive heating from the sun. Concrete definitely seems warmer and dryer than even an insulated wooden floor. The main thing underfloor insulation achieves is less floor chill in winter.
If you’re interested in learning more about the Healthy Homes Standards feel free to contact us! One of our team would be happy to run through the requirements and help turn your property into a healthy home!
